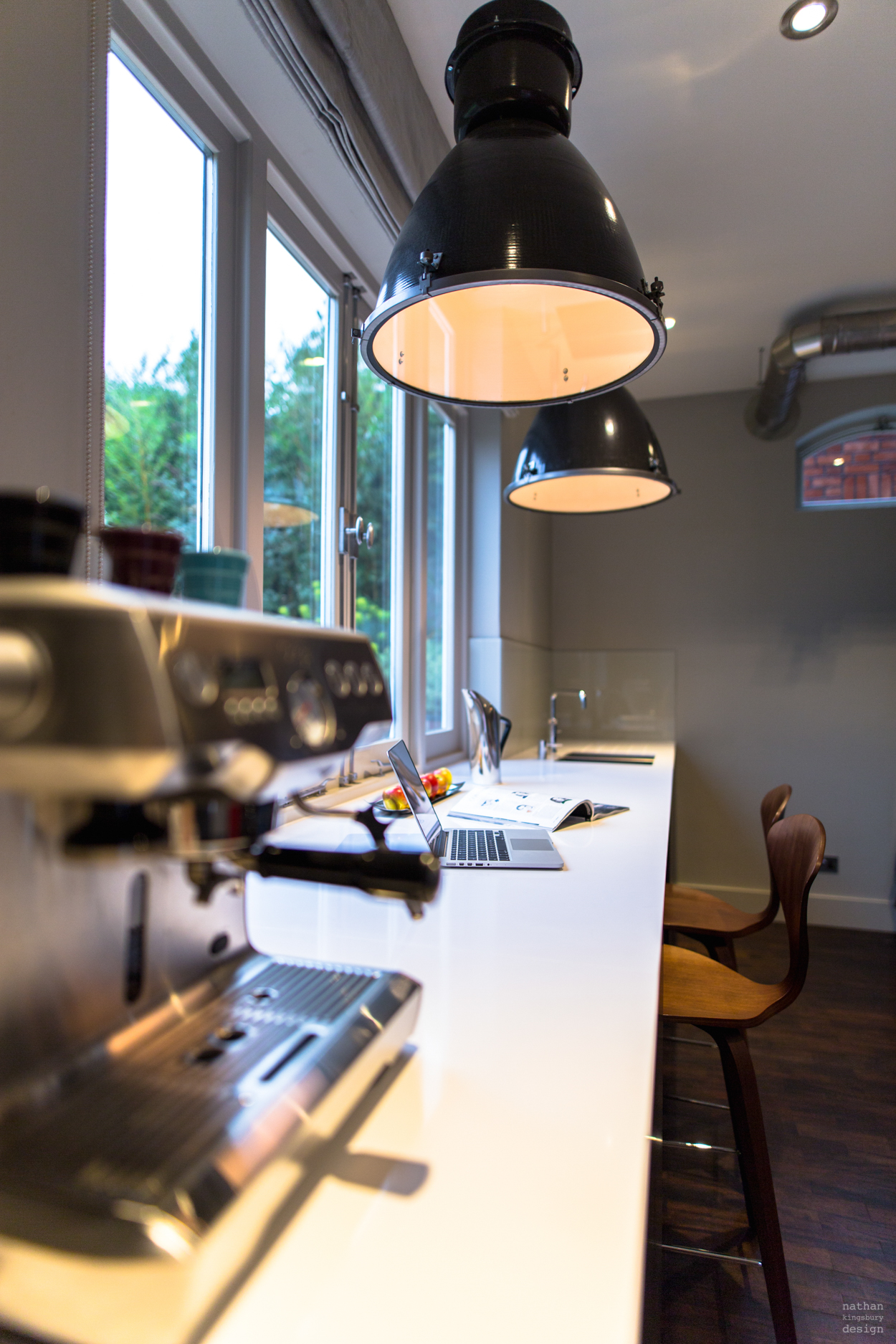“Let’s start where so many renovations begin, the kitchen... it’s truly outstanding - not only as a living space but in its exceptional attention to detail.”
























SLEEK BESPOKE KITCHEN WITH INDUSTRIAL ELEMENTS & ELEGANT BEDROOM FURNITURE
CONVERTED COACH HOUSE | REIGATE, SURREY
A bespoke kitchen and furniture design project.
The clients wanted a sleek kitchen with industrial elements to incorporate an existing original 1970s Aga and an additional French Door refrigerator in stainless steel. The clients also requested a cohesive separation of the different areas.
The design completely reimagines the space. One run of tall cabinets at the same height as the tall industrial fridge creates a seamless line without interfering with the architecture of the room and the two high feature windows.
Both the tall and island cabinets in high gloss, favoured by the client, bounce light around their reflective dark surfaces.
Dark timber veneer base cabinets flow from the dark timber flooring in one long run, lining the window wall for a clear aesthetic. Seating in the centre of this run creates a resting place to make the most of the garden view.
White quartz worktops bring in a clean, minimal element to accentuate the other materials in the space.
At one end the island’s worktop continues and flows to the floor outlining the end of the kitchen area, whilst the further end directs attention into the kitchen space.
Large chrome extractor fans and bespoke metal ducting bridge the gap between a refined industrial aesthetic and raw industrial feel. The clients’ huge reclaimed factory lights complete and excite the whole design.
Main & island cabinets - Little Greene Scree No. 227
-
A wardrobe, bedside tables and bath tray were also commissioned to complement the style of an already established main bedroom and ensuite bathroom.
Despite being a large piece, the wardrobe is freestanding with elegant elements for a lighter feel. A slender detail is visible in the modest, thin frame.
Drawing inspiration from the room, a mirrored dressing table with sharp rectangular glass shapes influences the mirrored drawers, featuring reverse bevel details, where the dark oak veneer frame is seen through the glass. The doors feature dark oak marquetry favoured by the client.
A bespoke bath tray, a gift from one client to the other, and bedside tables are in the same style.
Handles - Buster & Punch Smoked Bronze Pull Bar & T-Bar
-
In part collaboration with interior designer Jane Bates. All other interior design aspects by Jane.
“‘Now that the children are grown up, we decided that the kitchen would be more of a place to relax and chill together at the end of the day. I also wanted somewhere I could cook and talk to guests at the same time.’ (From) the immaculate bespoke units (to the) dramatic bespoke ducting... (it’s a) stunning kitchen.”
As featured in Wealden Times and Surrey Homes